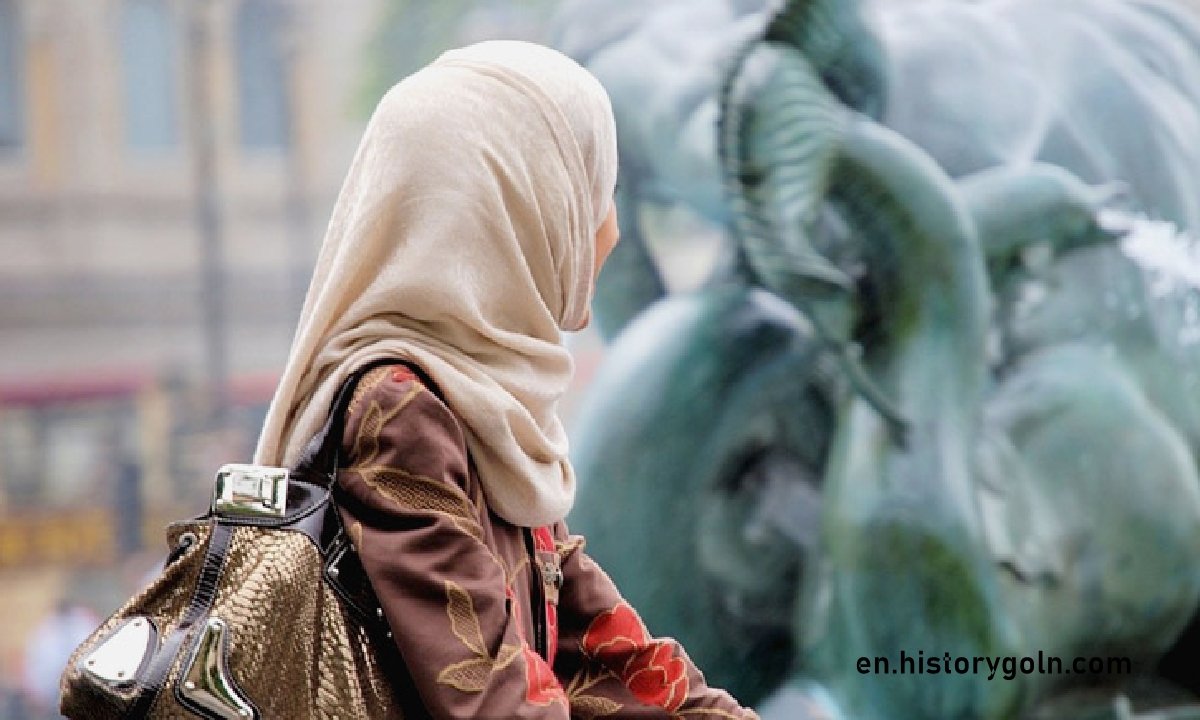Today our topic of discussion is The Andarmahal .
The Andarmahal

In nineteenth century Bengal, the separation of the private and public spheres among respectable Muslim families was spatially manifest in the division of the place of residence into an inner part (andar) and an outer one.
This separation was physically more well-defined in the houses of the well-to-do sharif (well-born, upper class gentry) families where the female members hardly ever ventured out of the andarmahal (inner mansion).
In the houses of the less well-to-do, the inner and outer quarters would often be symbolically separated by a thin wall, fence, curtain, or sometimes even by a piece of furniture. The most important point behind all this was that the seclusion of women and privacy of family life was maintained in some manner or other.
Since this ‘separation’, apart from its functional use, was also the insignia of respectability, only the families lower down in the social scale could probably ignore its importance The term andar was in vogue right upto the early decades of the twentieth century – and it was sometime in the 1940s that its usage began to drop out of popular Bengali parlance and the unispatial basa (place of abode) or barhi (house) replaced it.

However, we obtain a rather detailed picture of the andarmahal in From Purdah to Parliament’, the autobiographical book written by Shaista Ikramullah, a member of the Calcutta based Muslim aristocracy. In the opening chapter titled ‘An Old Fashioned House’, shel described the residence of her maternal grandfather Nawab Syed Mohammad, the house in which she was born in 1915:
I was born in Calcutta in my maternal grandfather’s house. It was a very old-fashioned house, built in the style of Muslim houses of the nineteenth century… There was a small… gate which opened into a long gallery.
This opened into yet another uncovered gallery which turned into a courtyard. All around the courtyard. were the various living rooms… with a deep verandah running through the entire length of them and each formed a separate unit… The smaller verandahs were arranged more or less in the same manner.
There was one used exclusively by young girls as their sitting room, for they were not supposed to make themselves. too conspicuous… There was an upper storey… But, as the windows of some of the rooms opened upon the lane, only young married couples were allowed to live in this part of the house.
The verandahs, courtyards, kitchens, etc, all referred to the layout of the traditional andarmahal.
In a later chapter of her autobiography, Shaista described two other residences where she lived first in Liloah where her father worked as a Government physician and then in Nagpur where her husband was posted as a high-placed Government officer in British India.

The “modern” home at Liloah had no separate inner and outer quarters, (and no self-resp- ecting maid of the old school would agree to come to work there!). The colonial bungalow at Nagpur was “modified and built on till it had taken on the look of the traditional Muslim house with the large enclosed court- yard and verandah.”
In Najibar Rahman’s best selling novel Anowara (1914), one of the characters, whose husband was the local lawyer, indeed had a house with an antahpur, but the author also described a hall-ghar (coined from English ‘hall’ and Bengali ‘ghar’, a room) attached to the sleeping chamber where all the women congregated for a feast. Such pass- ages pointed to the conflicts as well as adjustments taking place in the pattern of residence amidst a changing life-style in colonial India.
